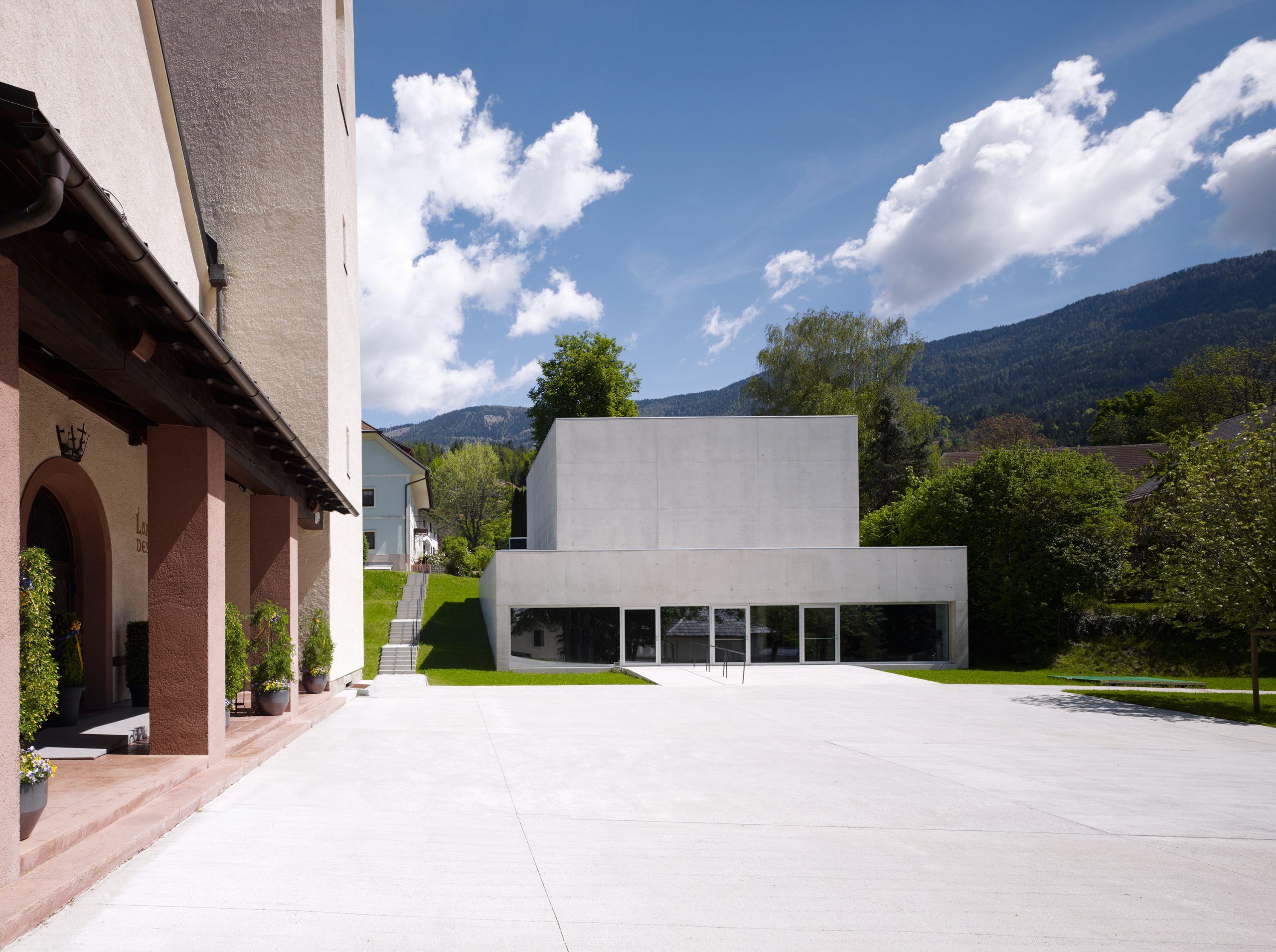Diocesan Museum
Fresach, Austria – Marte.Marte Architects
At the transition from a village structure to natural surroundings lies the intact ensemble of the Protestant church, the old prayer house, the rectory, and the cemetery. The completion of the public square is achieved with a newly placed monolithic building block in the gently rising terrain towards the northeast.
The base and main floor structure the hermetic shell for the diocesan treasures, harmonizing the large volume with the scale of the surrounding buildings.
The activities inside are conveyed through a large opening spanning the entire width to the forecourt, while light flows from a ceiling counterpart on the hillside. The permanent collection on the upper floor, an elevated, centered space, is accessed by a single-flight staircase and an elevator system positioned diagonally along the long sides. A cross-shaped cutout catches the eye in the line of sight of those ascending.
Exposed concrete, smooth white surfaces, and polished concrete emphasize the homogeneity and character of the building, continuing the exterior radicality in form and material into the interior.







