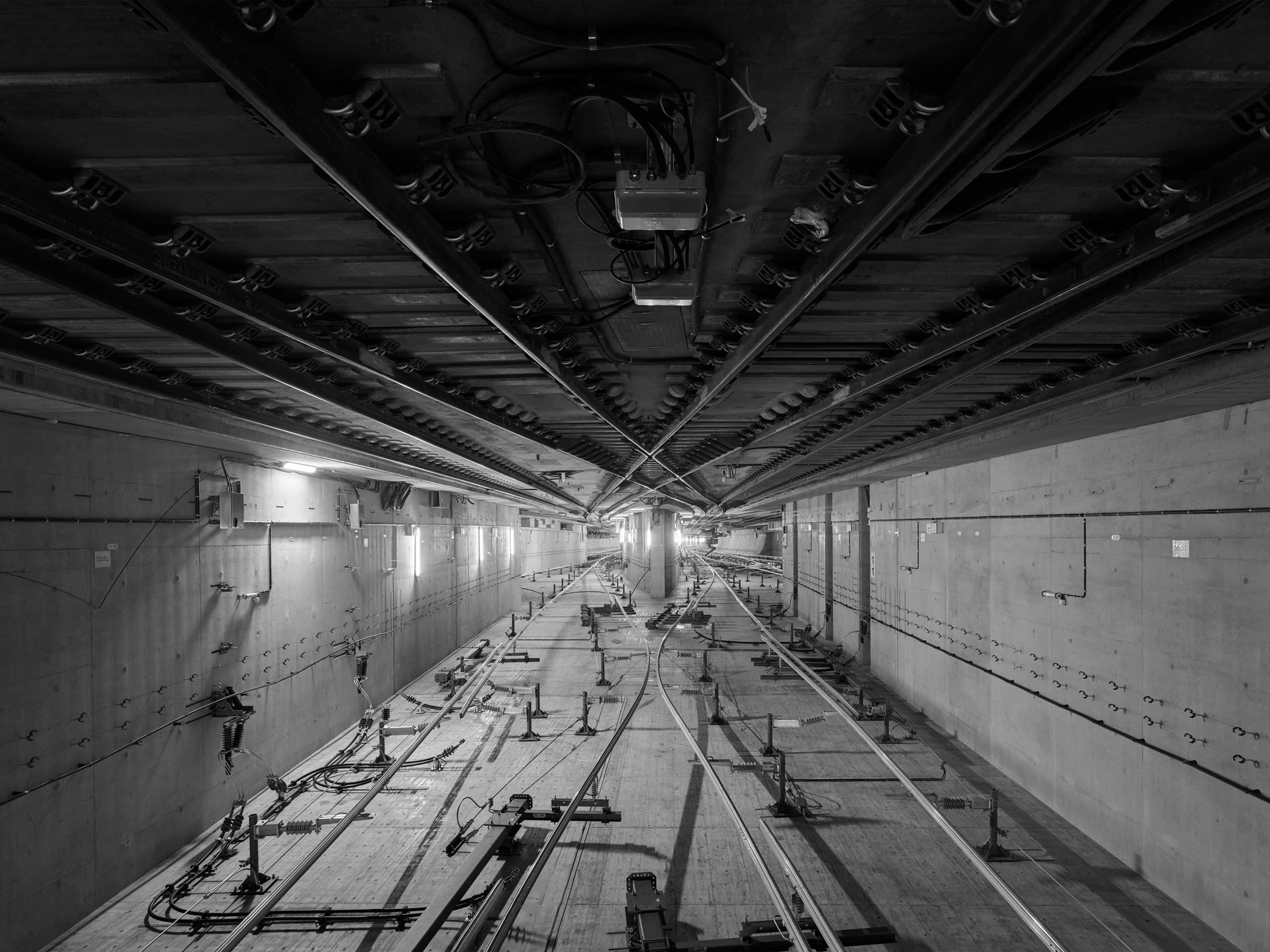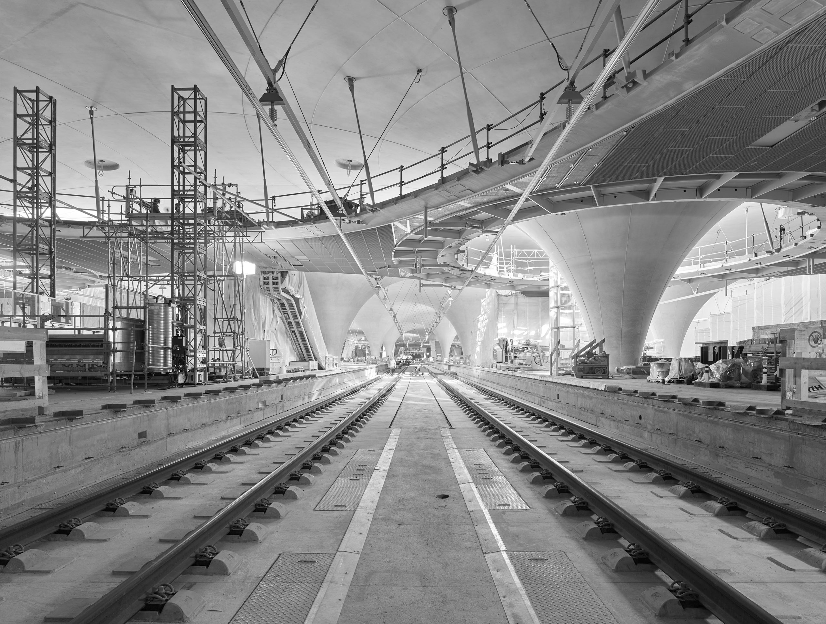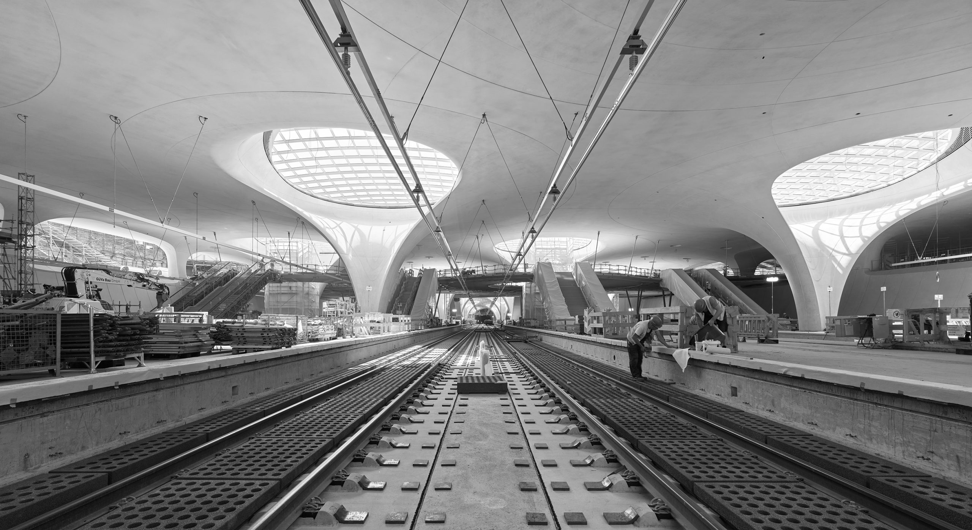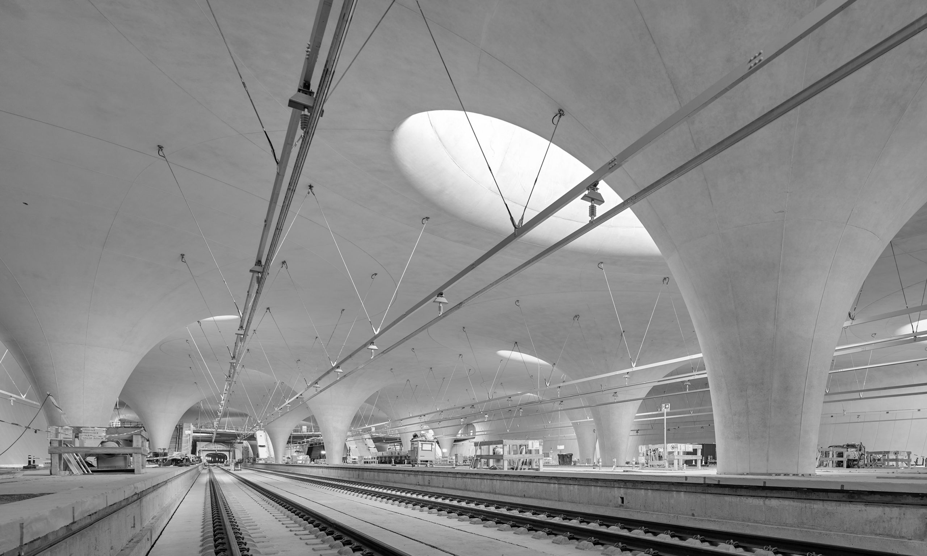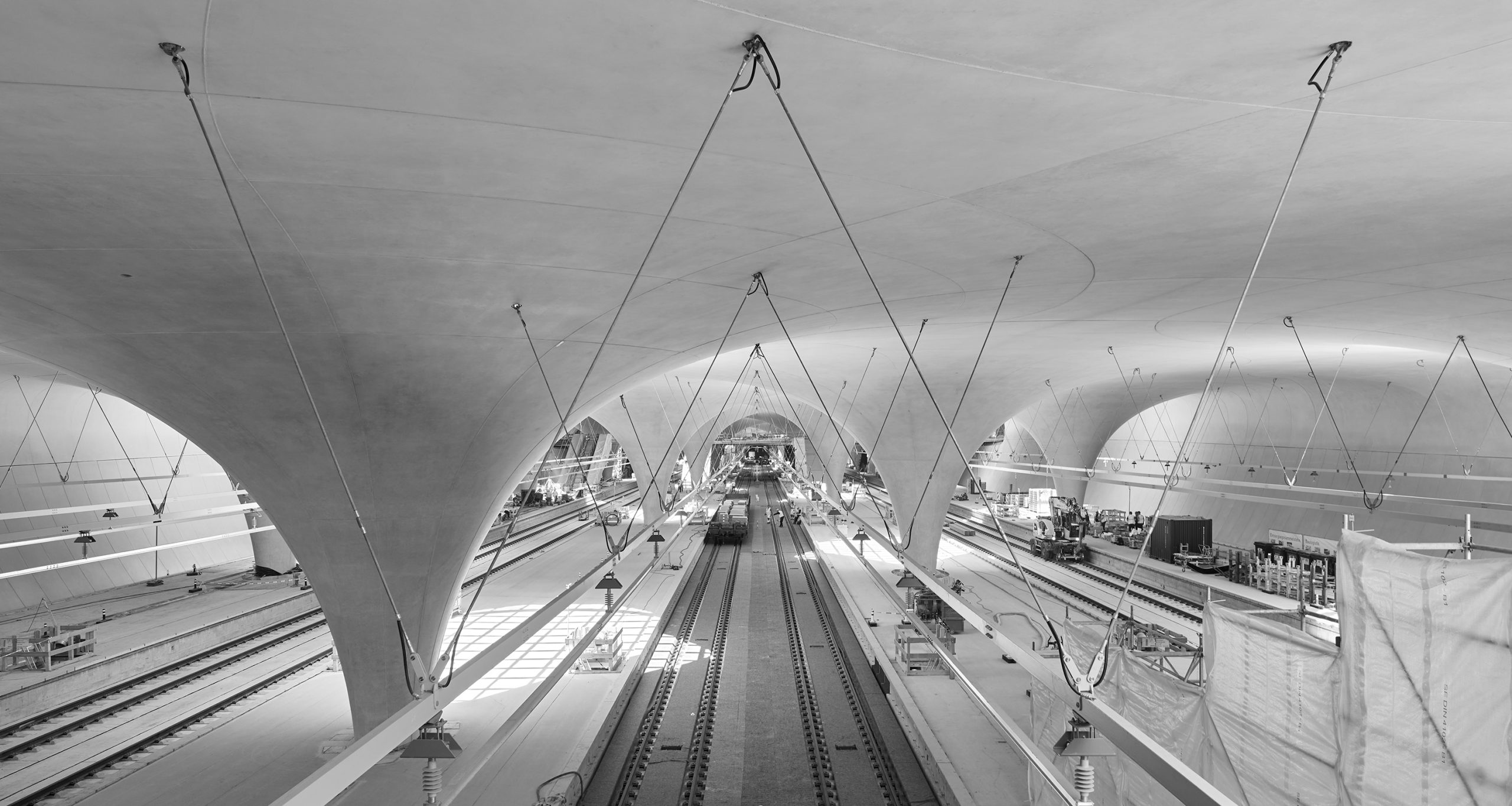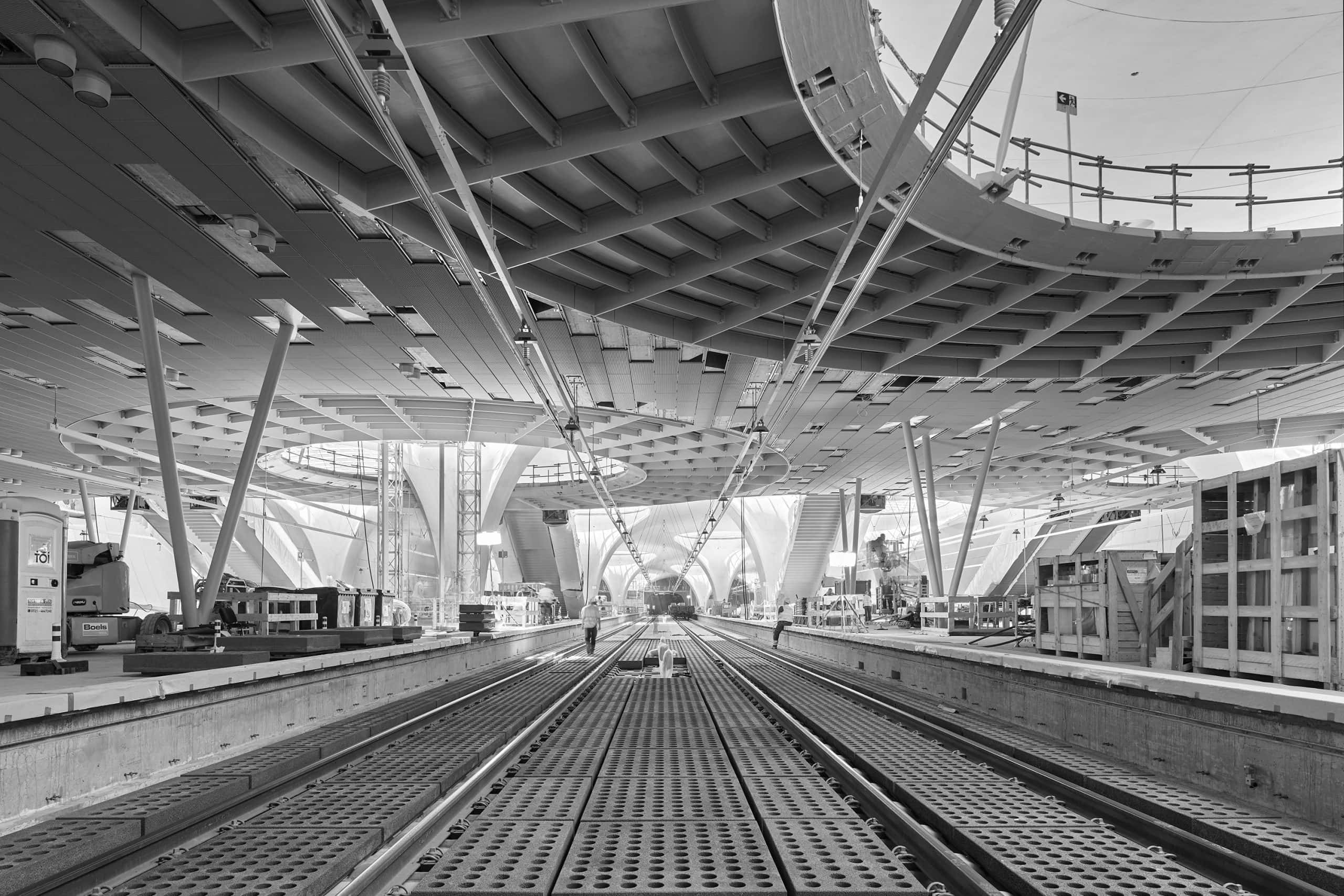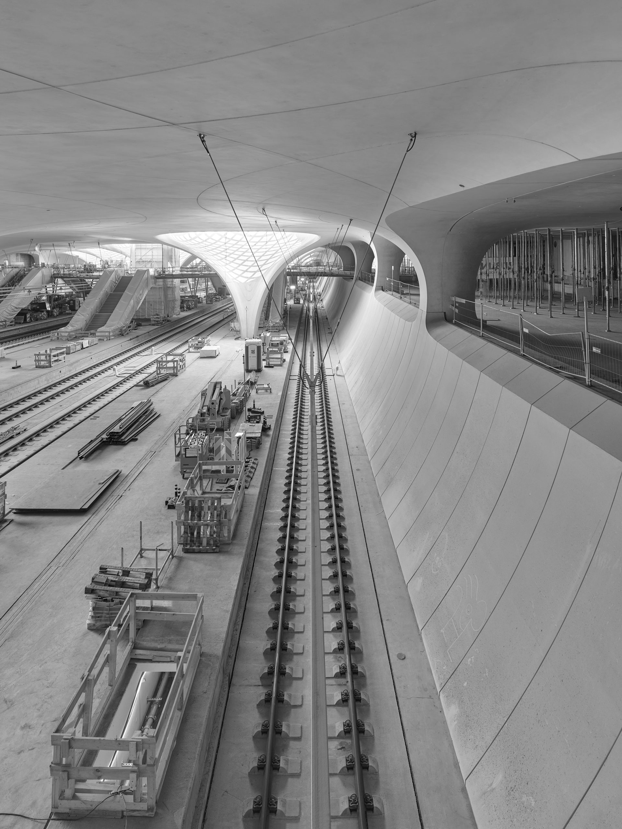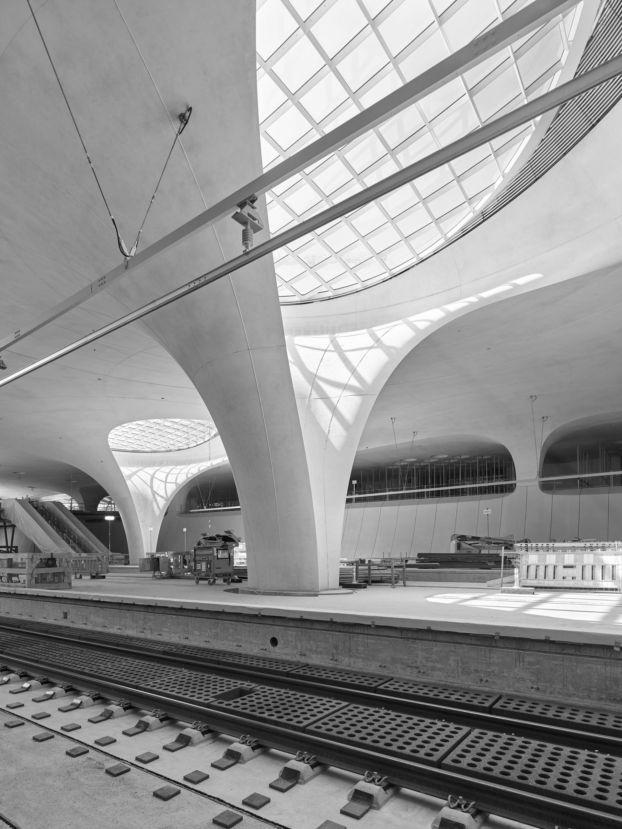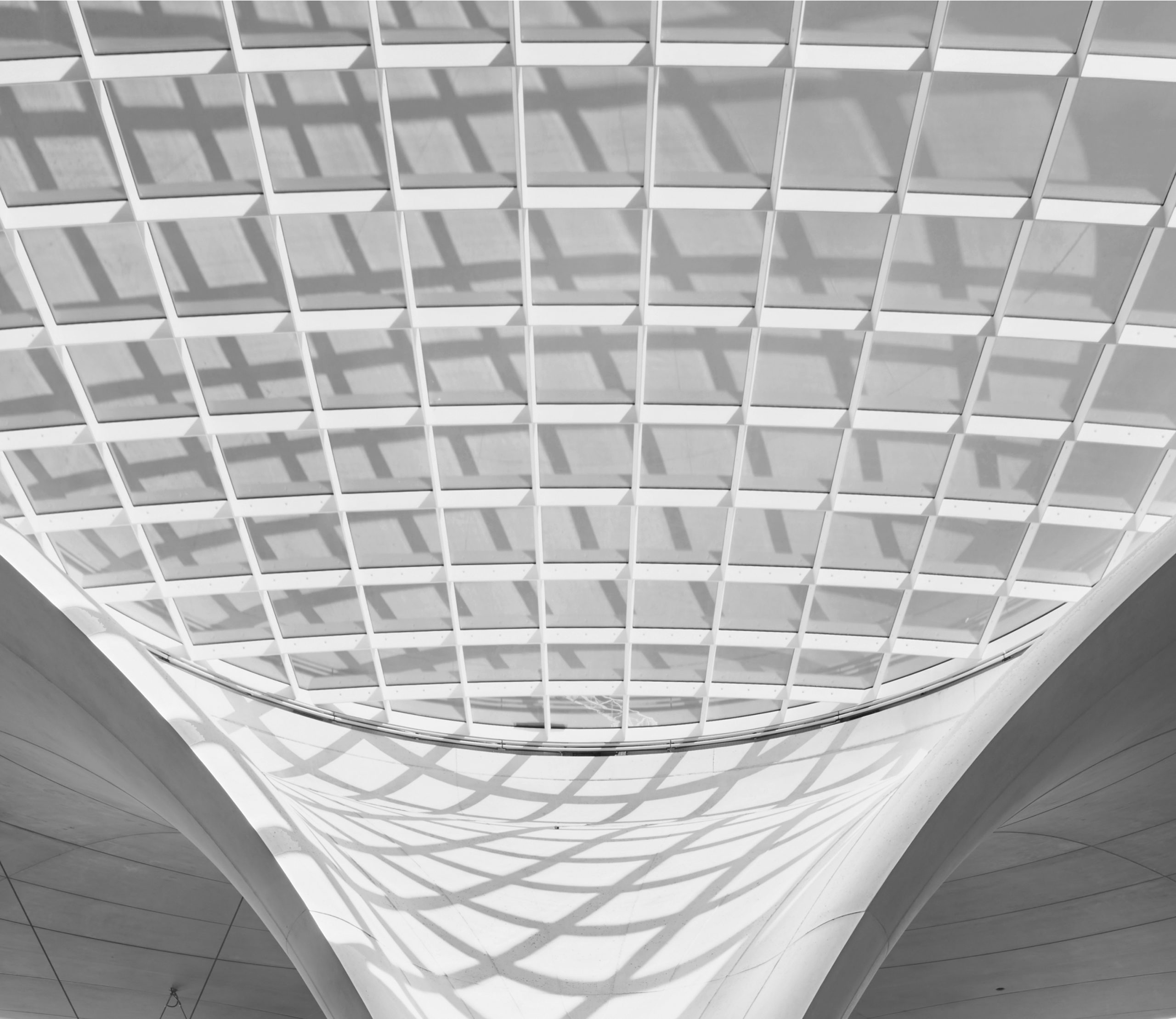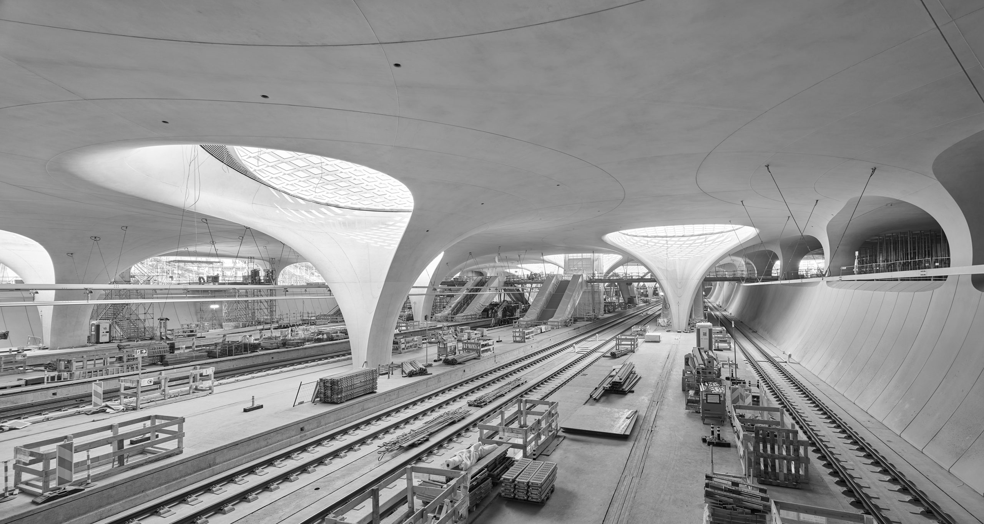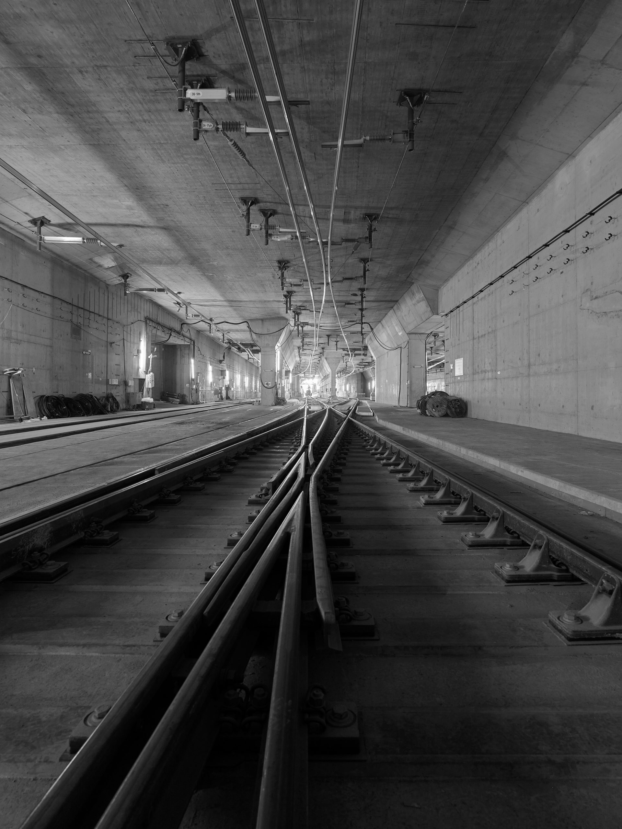S21 – Stuttgart Main Station, Part 01
Stuttgart, Germany – Ingenhoven Associates & Werner Sobek
Railway Station and Mobility Project for the 21st Century
The Stuttgart-Ulm railway expansion is one of the largest infrastructure projects in Europe. The future central station designed by Ingenhoven Associates forms the core of the Stuttgart 21 transport and urban development project. As a light-flooded, low-lying, 8-track through station, it will replace the previous 16-track terminus station when it opens in 2026. The above-ground rail facilities in the city centre will be dismantled, creating space for new urban development perspectives. The districts of Stuttgart East and Stuttgart North, which were previously separated by the tracks, will be reconnected after more than 150 years.
The plans by Ingenhoven Associates for the central station include the construction of a new underground station concourse, conversion of the historic station building, design of the open spaces around and above the new station, and the relocation of the Staatsgalerie light rail station, plus the construction of a new technical building and a supply and disposal building.
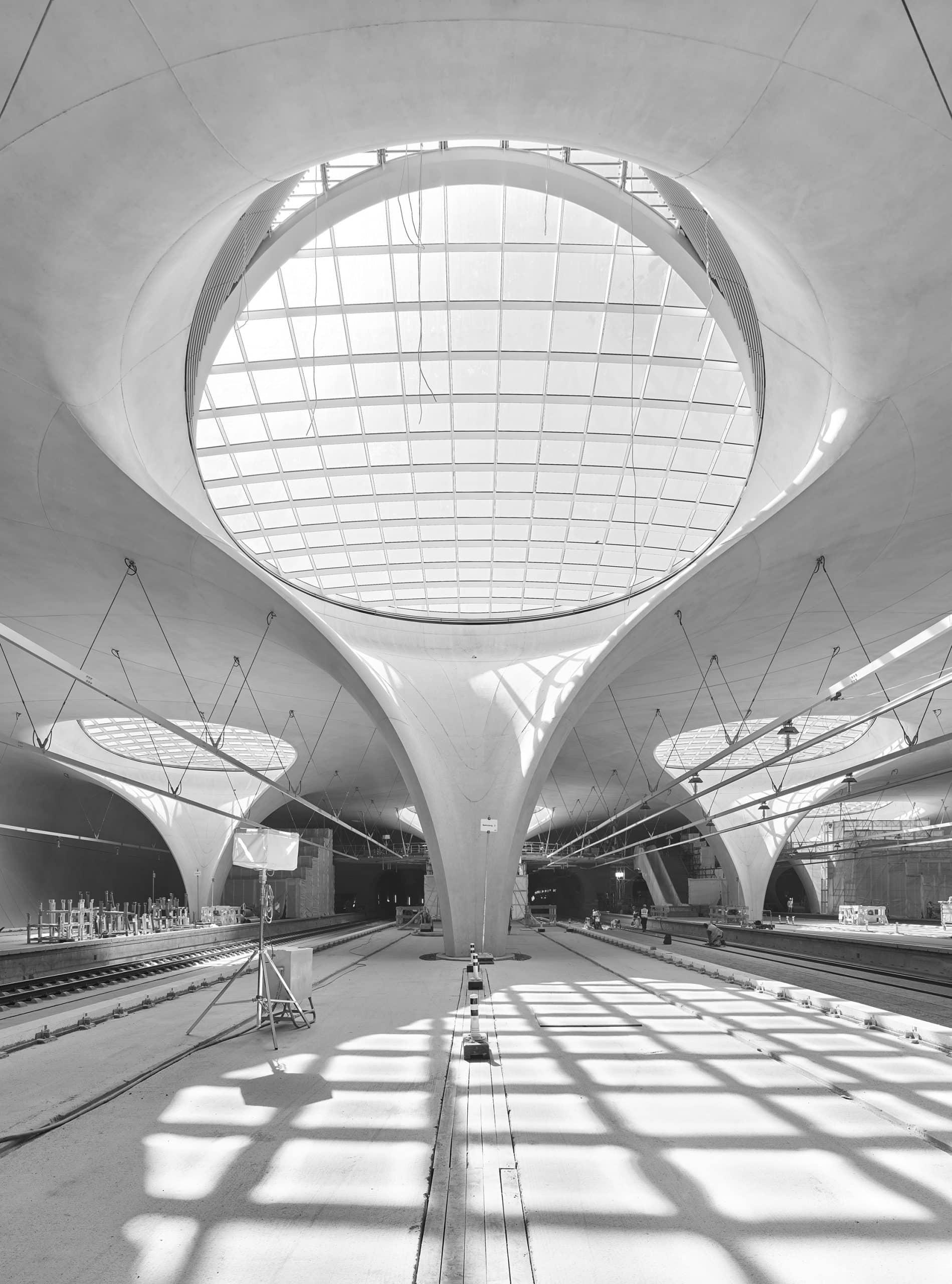
A central element of the design is the accessible station roof – which will feature a new green square connecting both sides of Stuttgart’s valley basin. The skylights provide direct views from the plaza into the underground station concourse. Four convex lattice shells made of steel and glass create openings on all four sides of the building.
The high-performance through station with eight instead of five incoming and outgoing tracks will significantly reduce travel times for regional and long-distance traffic. The Stuttgart rail hub will be fully equipped with digital control and safety technology as part of a Germany-wide pilot project. Unique roof construction: 28 chalice-shaped supports made of white exposed concrete form the shell roof of the new, light-flooded underground station concourse. With their free-flowing, dynamic forms, they shape the spatial and sensual qualities of the station. The chalice supports are open at the top to form a circular skylight covered by a steel and glass structure. These so-called light eyes fill the hall with natural daylight and provide natural ventilation.
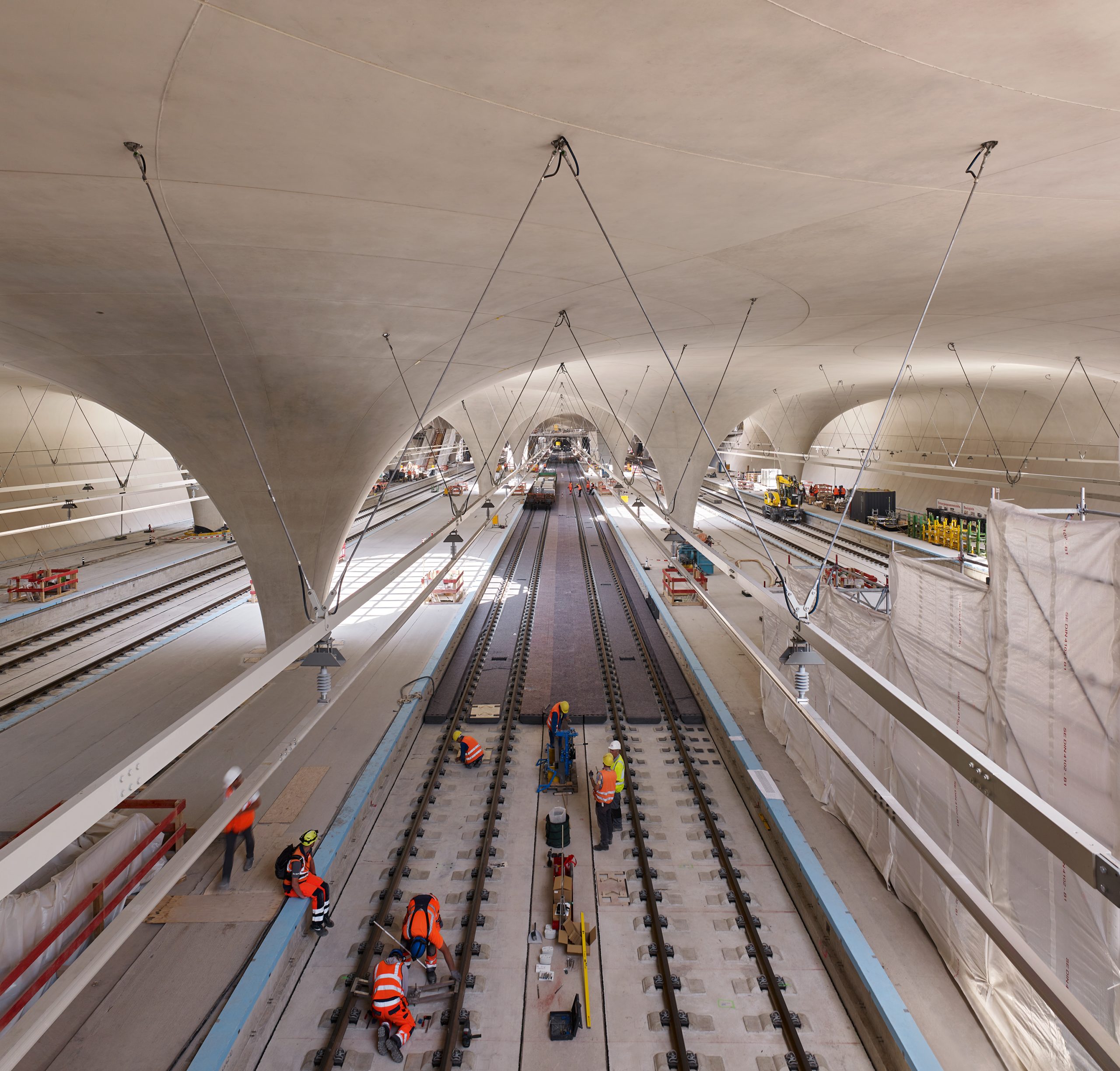
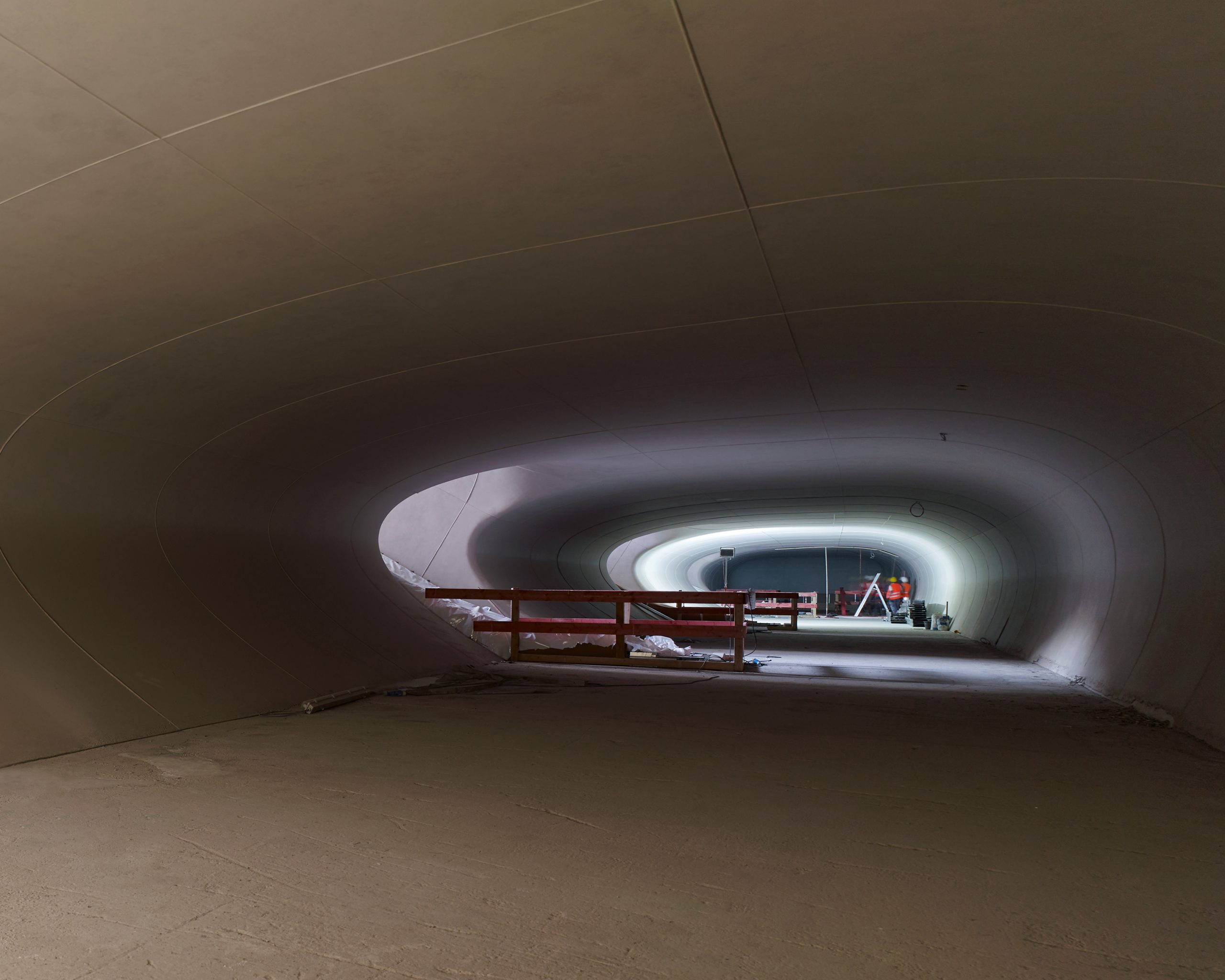
The striking station building, designed by Paul Bonatz and Friedrich Eugen Scholer after winning the architectural competition in 1910, is a historic monument and will be retained as the main entrance building. The ‘Schlossgarten’ – the green heart of Stuttgart’s most important public green space – will be significantly expanded and more strongly integrated into the city by relocating the tracks. Photovoltaic modules installed on the roof of the historic Bonatz building will generate energy for the facility’s lighting.
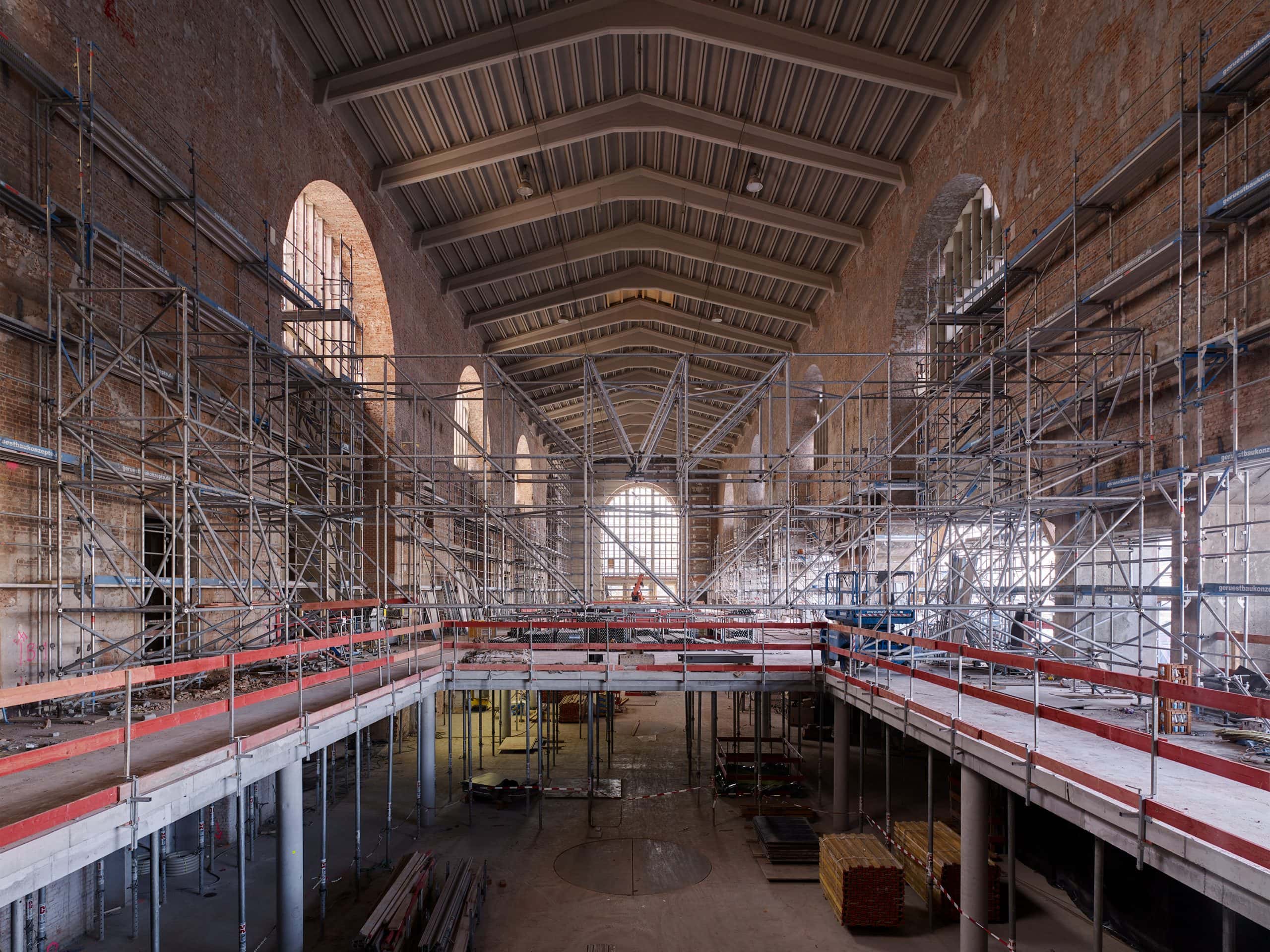
The development possibilities for Stuttgart’s city centre – already restricted by its location in a valley basin – have until now been further hampered by the above-ground tracks. Thanks to the underground high-speed line, the city will gain additional space.
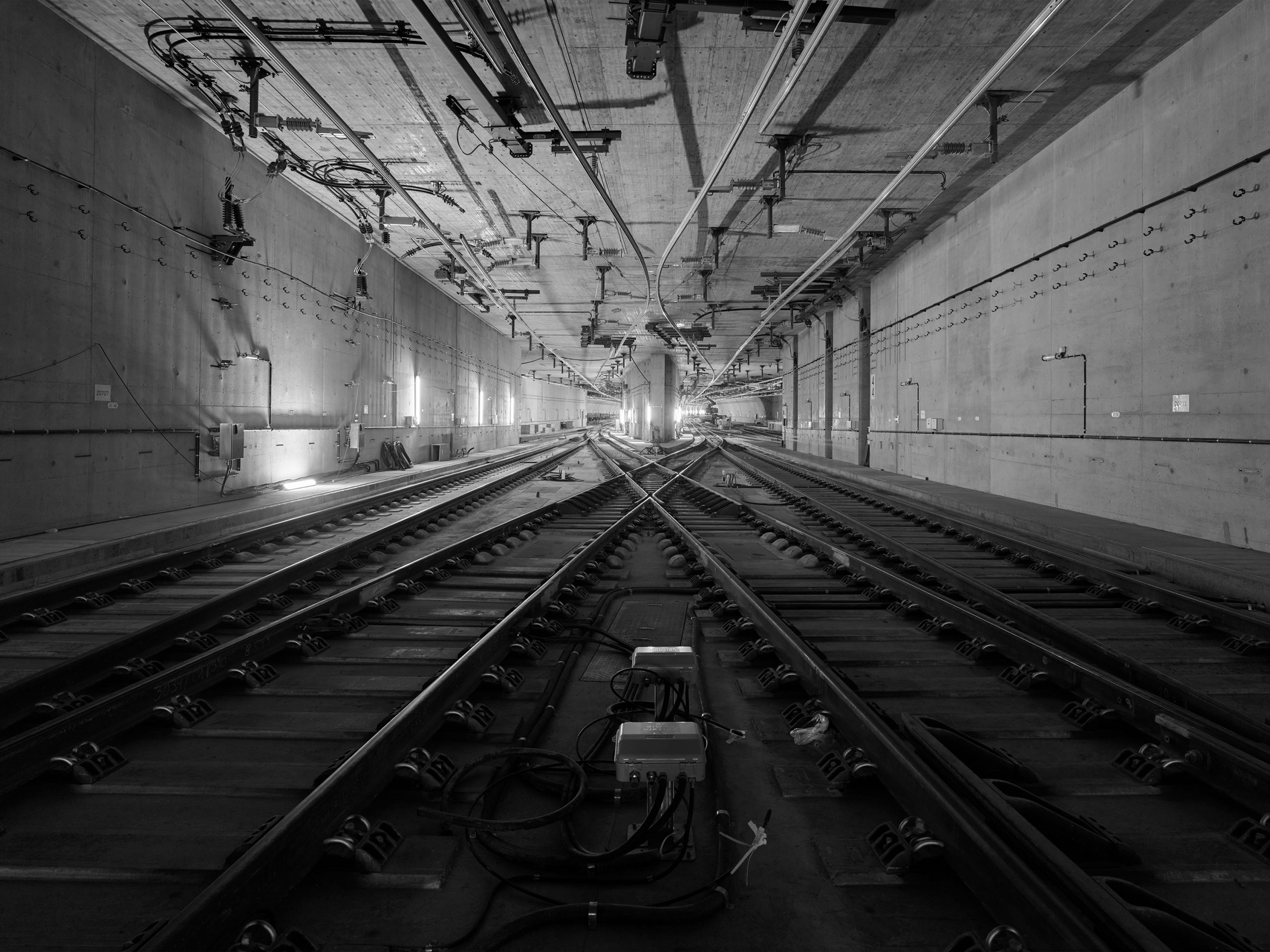
Text: Ingenhoven Associates
