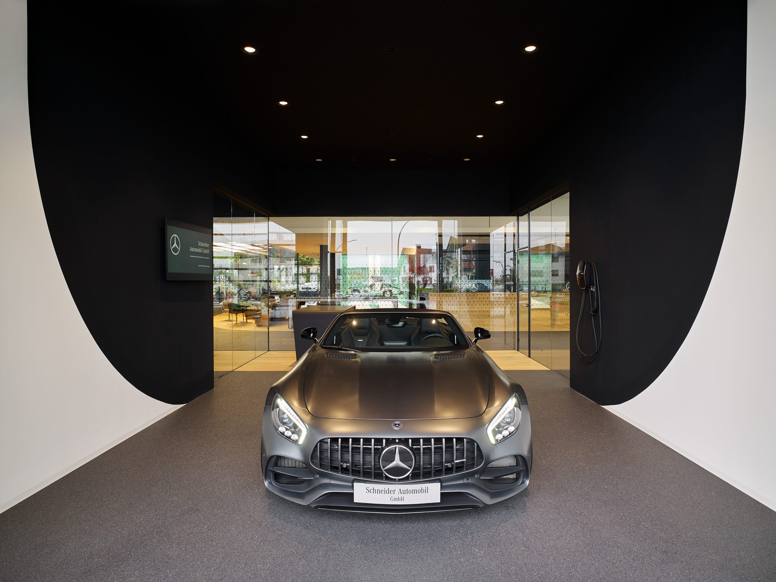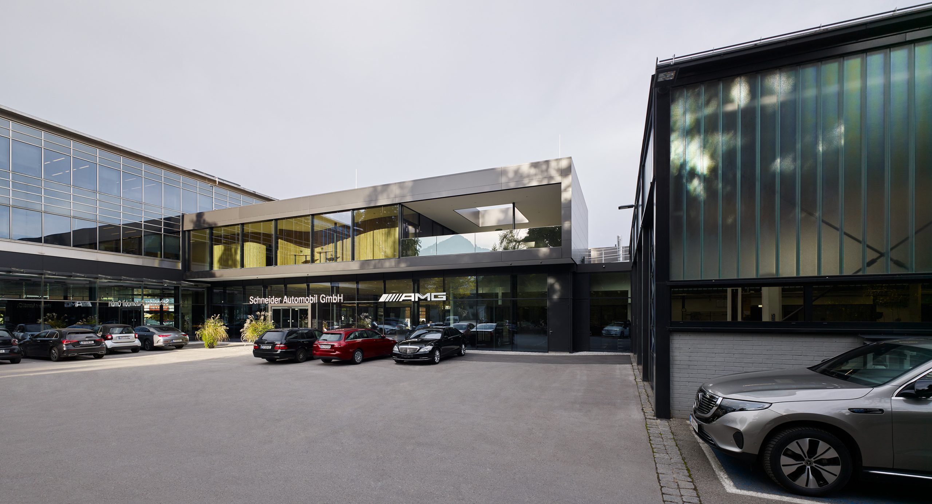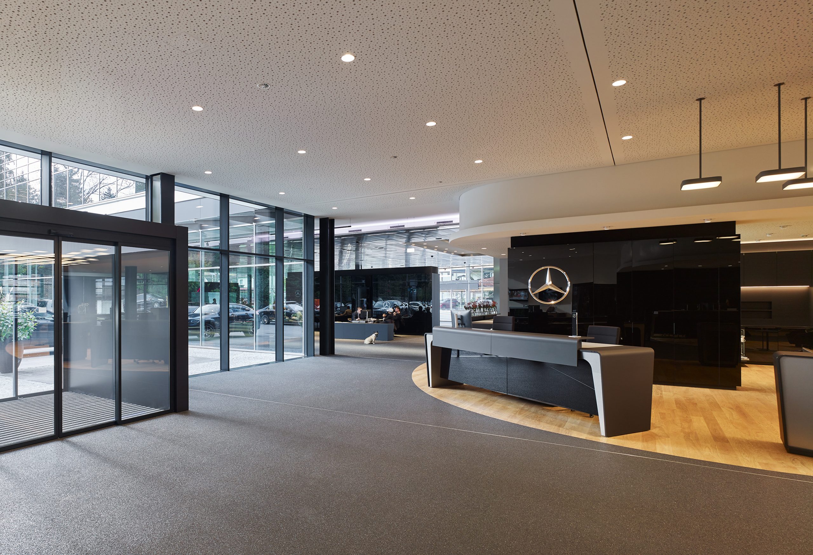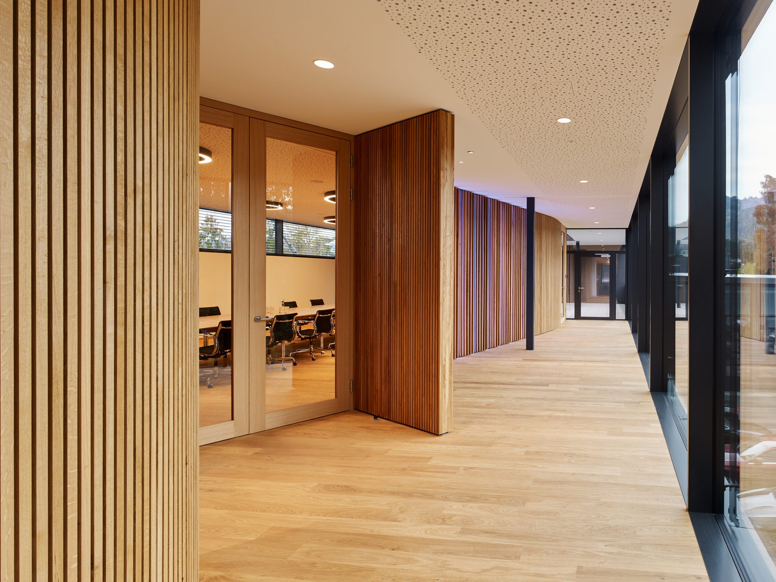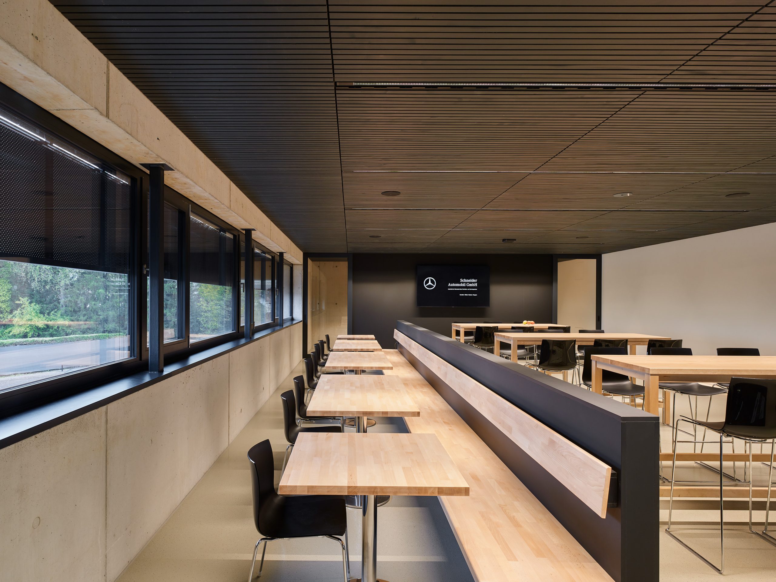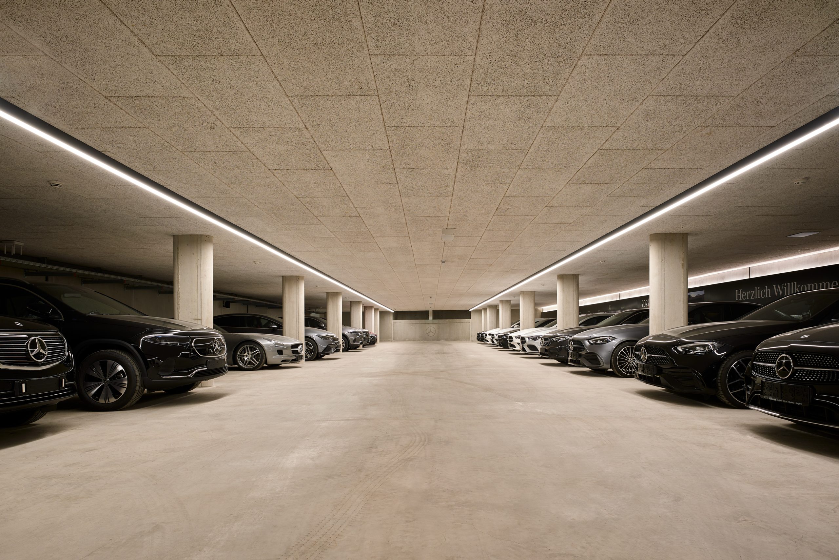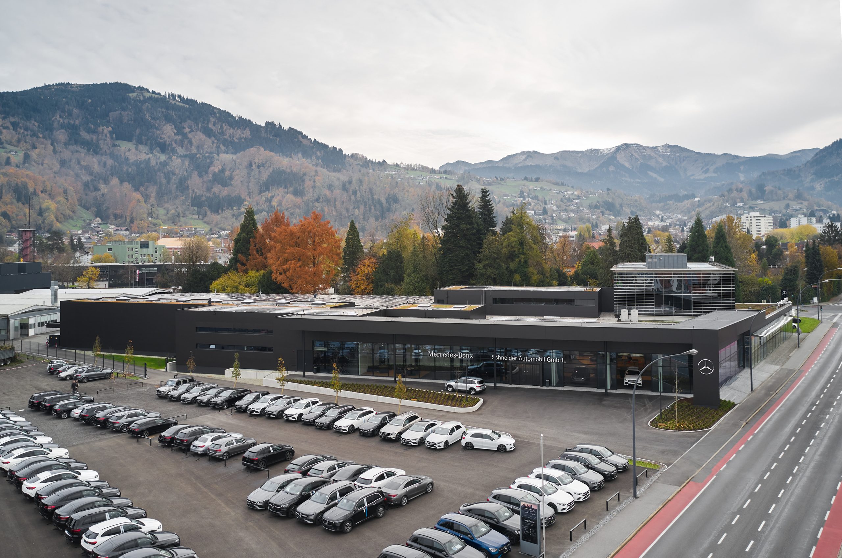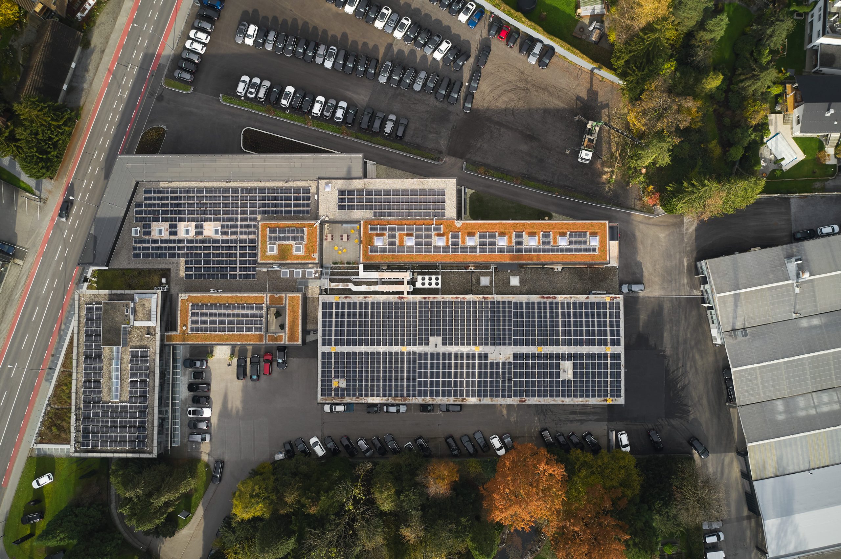Mercedes Benz Dealership Expansion
JK&P Architects – Dornbirn, Austria
With the expansion of the operational area, a new company site is to be created that not only meets all functional requirements but also provides the company with a new external appearance that respectfully integrates with the existing structures. The new buildings (tire storage / employee wing) nestle against the existing structures on the north side, while the new exhibition hall acts as a central link between the workshop and the existing exhibition space.
The two-sided canopy surrounds the new additions on the north and west sides, creating a seamless transition to the neighboring used car lot, thereby integrating it into the overall site. The glass structure of the administrative building is perceived as the dominant main structure from the city-side view (intersection), with the new additions appearing subordinate.
