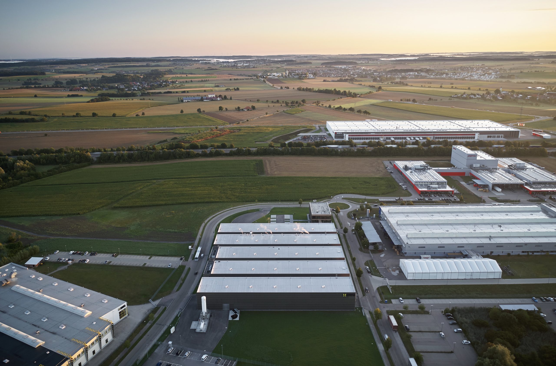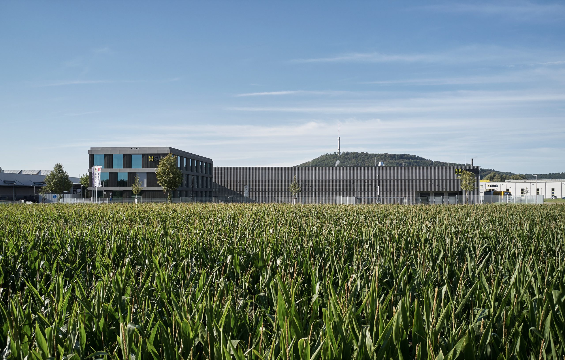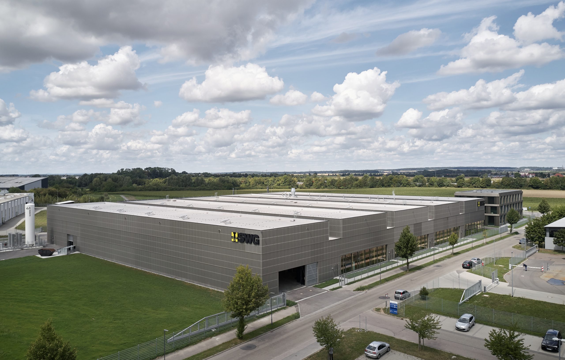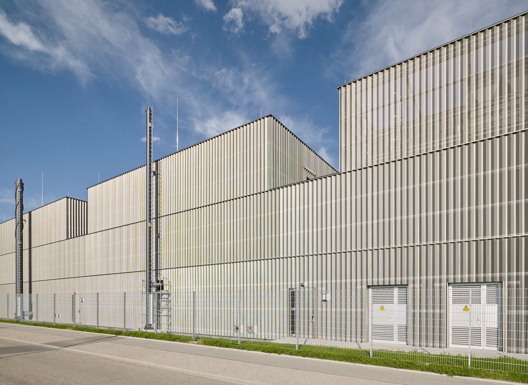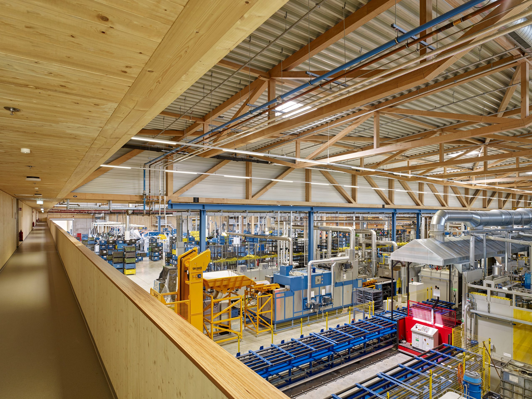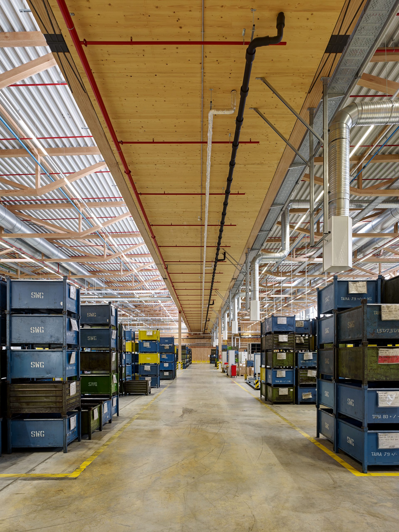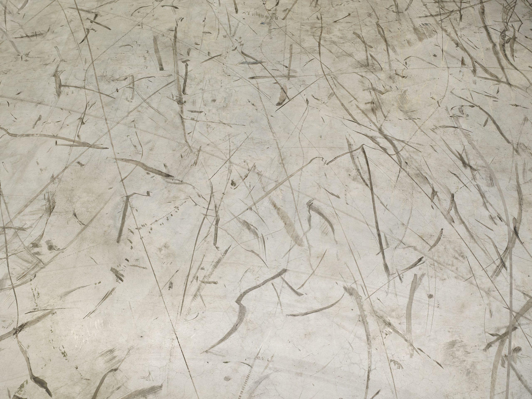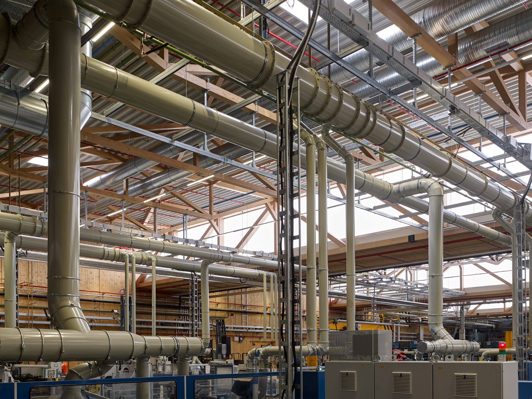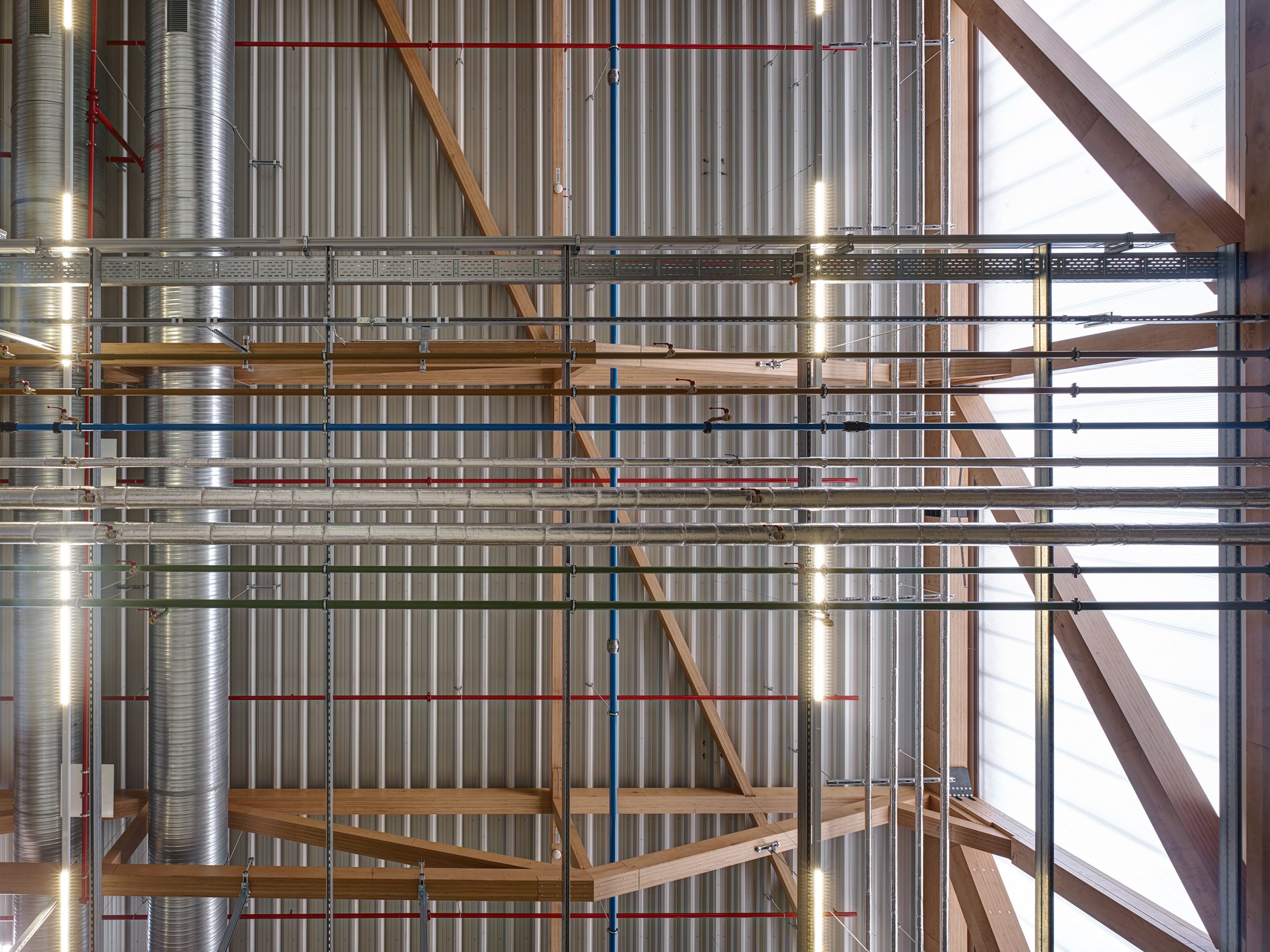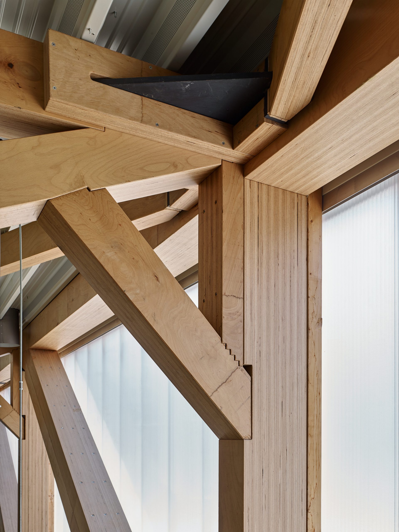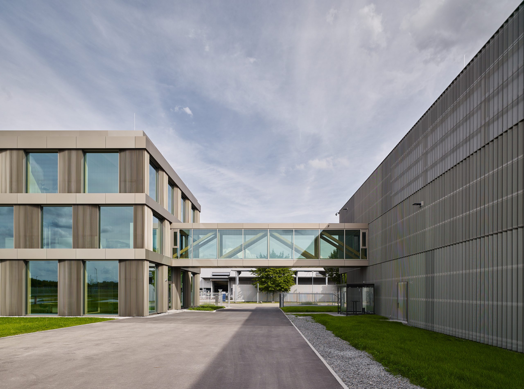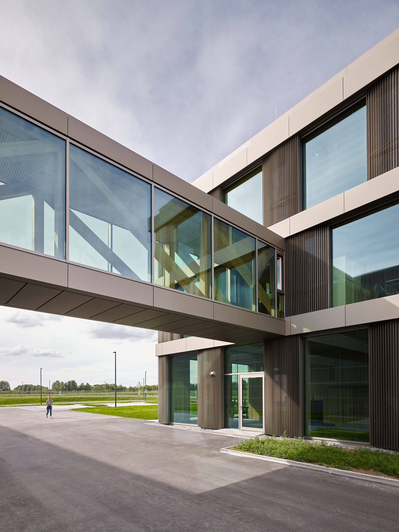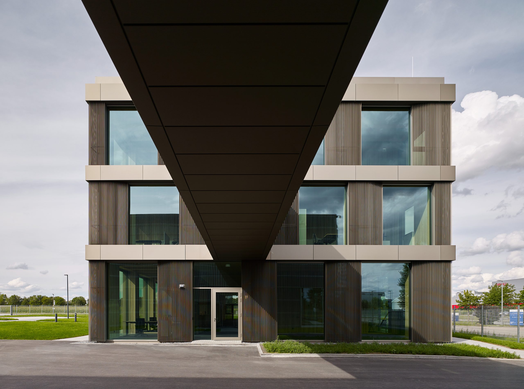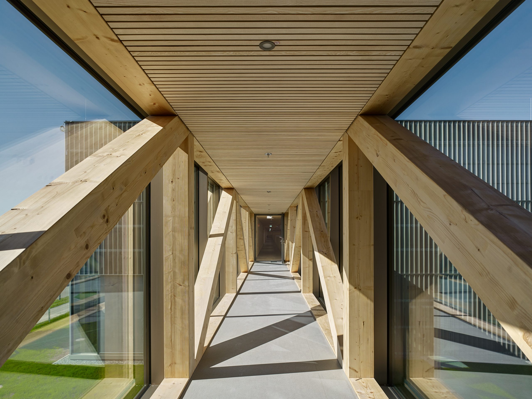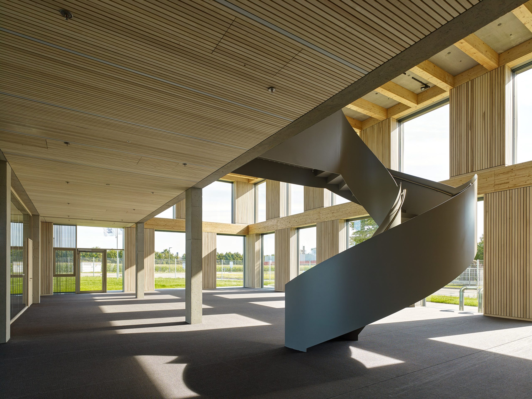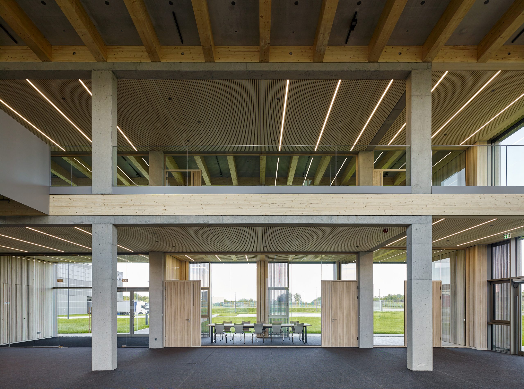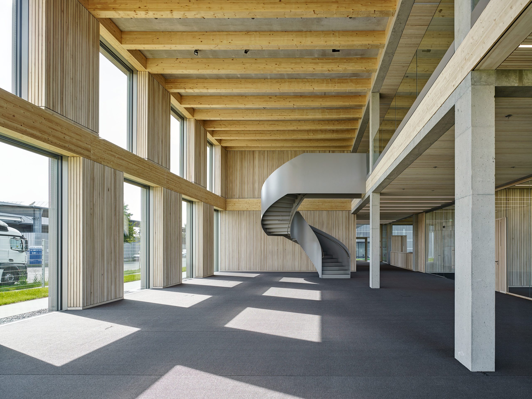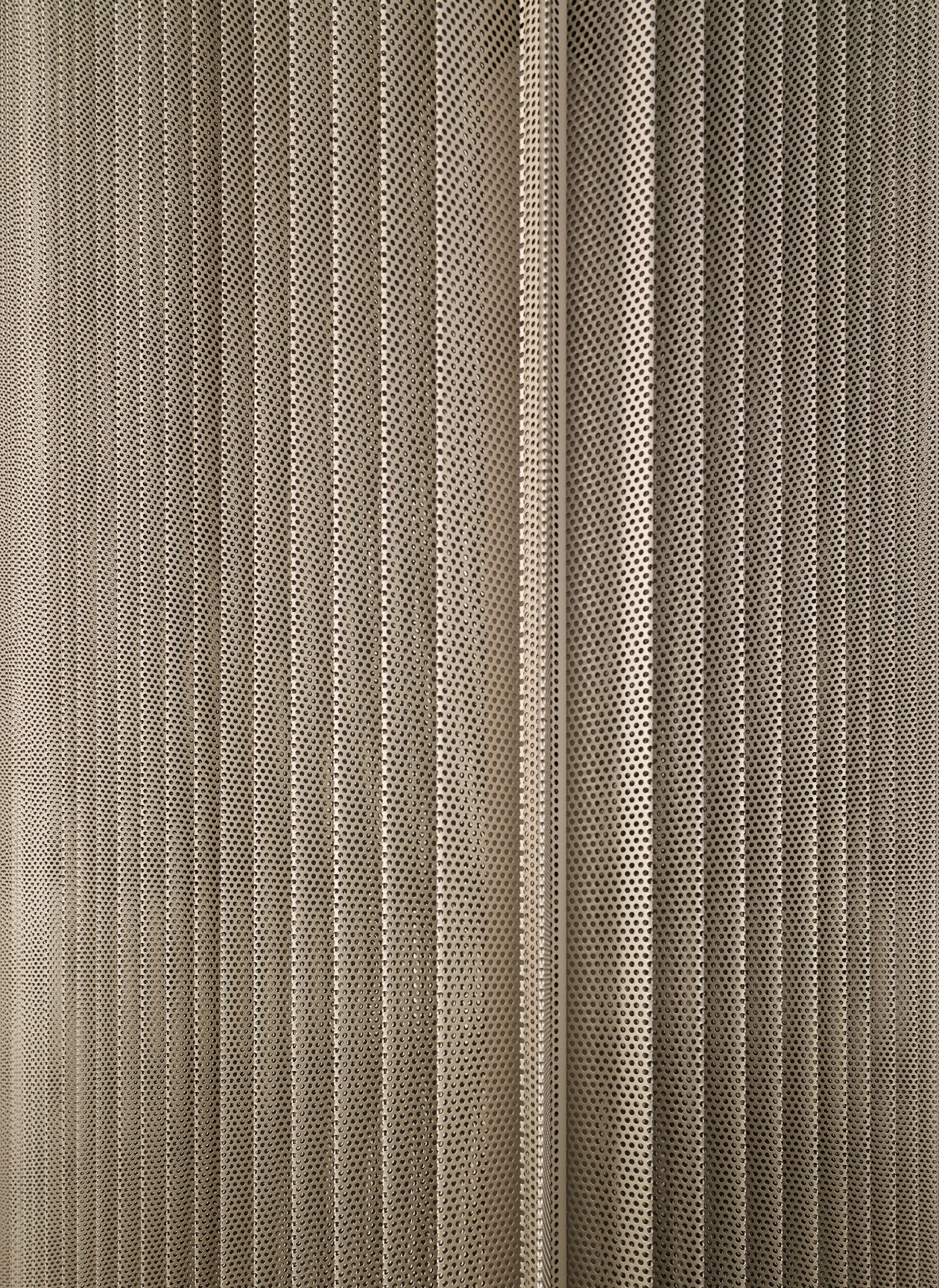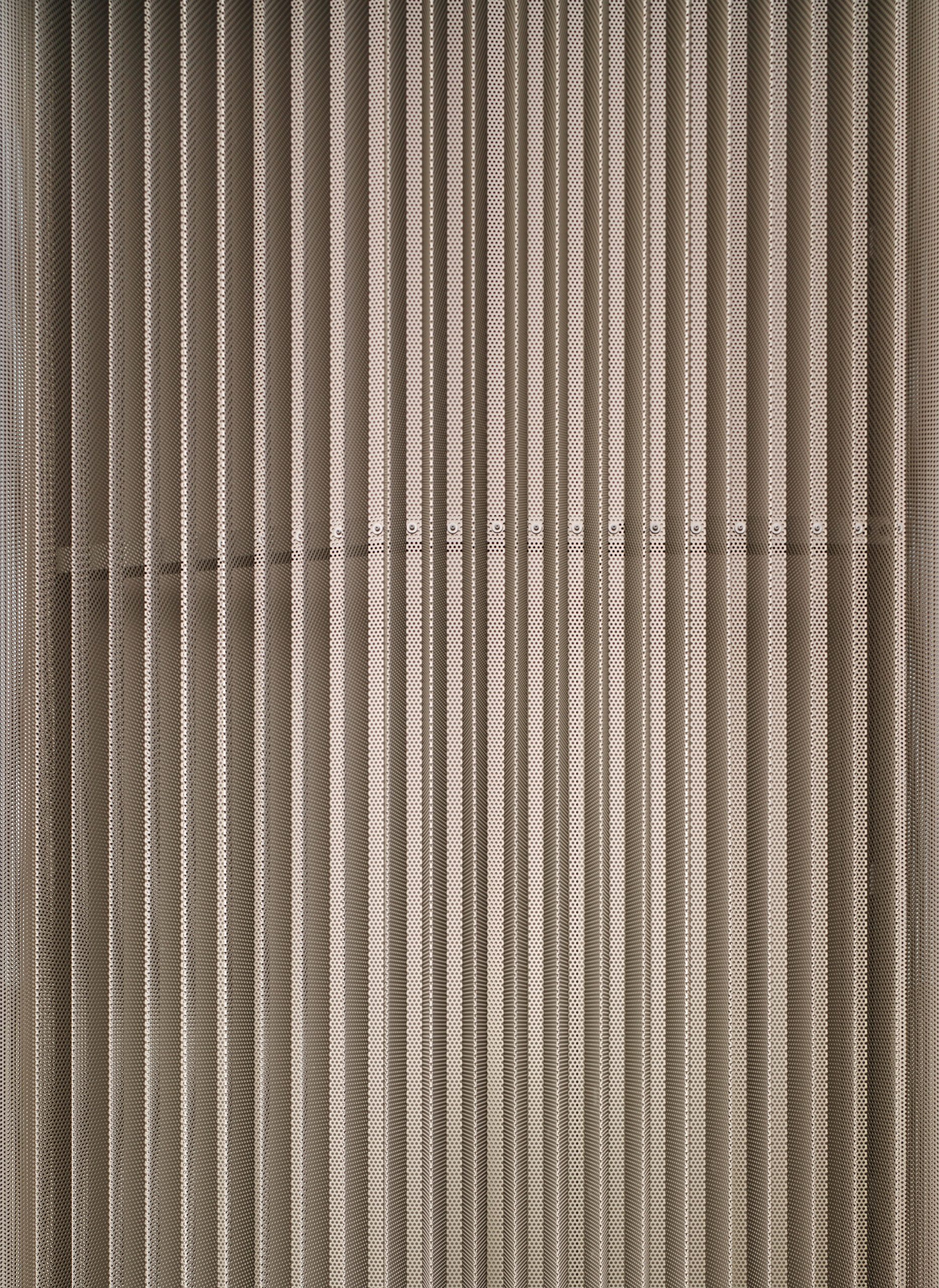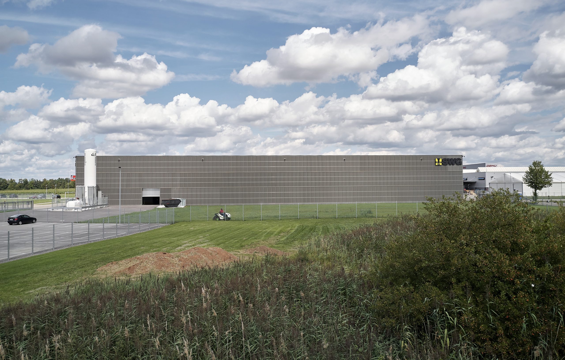SWG Screw Factory – Würth Group
SWG Gaisbach GmbH, Würth Group – Waldenburg, Germany – HK Architects
The SWG Produktion Schraubenwerk Gaisbach GmbH in Waldenburg is experiencing a steady increase in its production capacities. With 230 employees, it produces up to 12 million screws daily, and the trend is rising. In response to the need for spatial expansion, the initial idea was to extend the existing headquarters in Waldenburg by adding on to it.
However, the design team led by Prof. Hermann Kaufmann and his partners strongly advocated for the construction of a standalone new building to avoid disruptions to ongoing operations and problematic connections and transitions. Additionally, an independent architectural presence enhances both public perception and the company’s self-image.
The production facility is vast, accommodating numerous large machines with extensive technical infrastructure. It spans a length of 114 meters, a width of 96.5 meters, and a height of about 12 meters. The manufacturing and logistics area occupies 70% of the floor space, with 20% allocated for tools and tool making and another 10% for raw material storage.
Ultimately, a building ensemble was conceived in close proximity to the headquarters. The large manufacturing hall is connected by a bridge to a three-story pavilion, which includes office spaces, meeting rooms, and an extensive reception and exhibition area for visitors.
