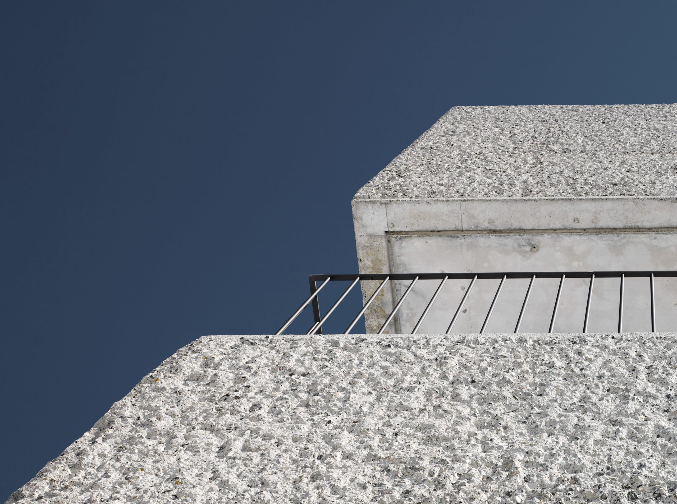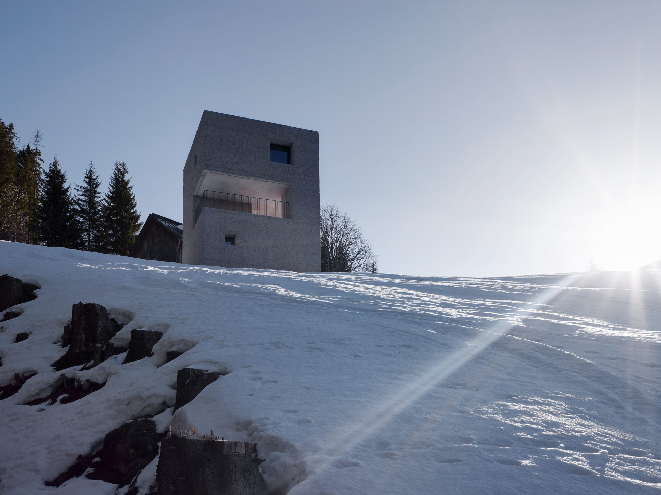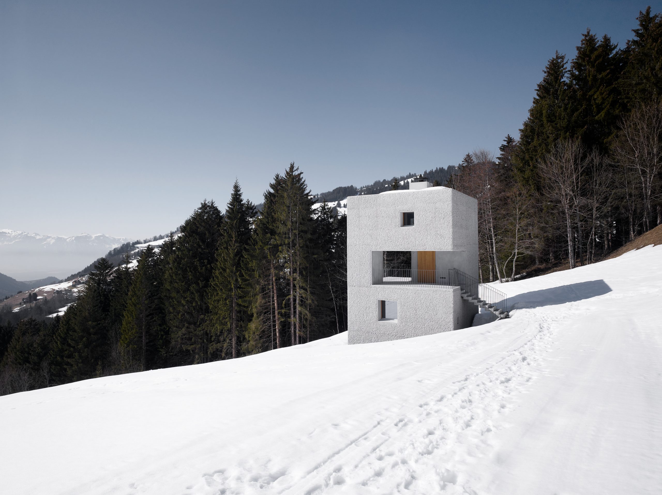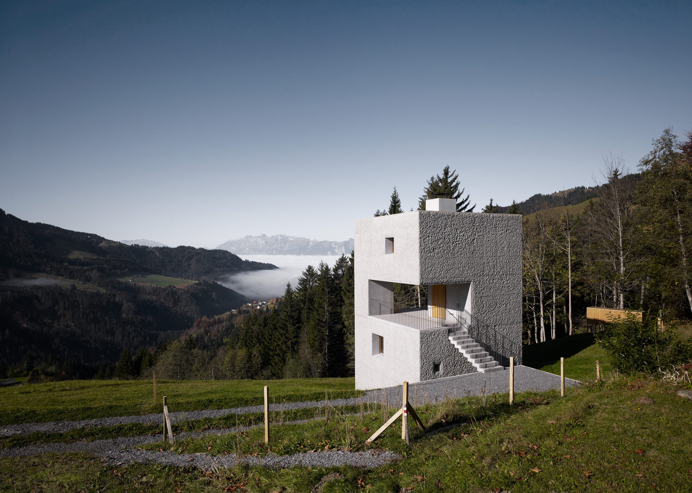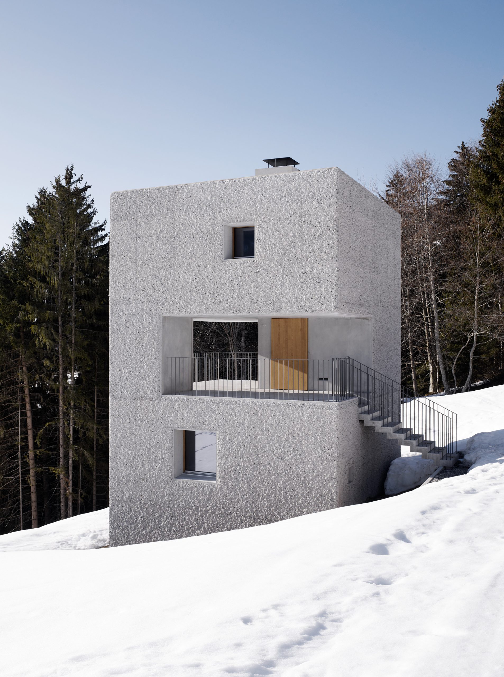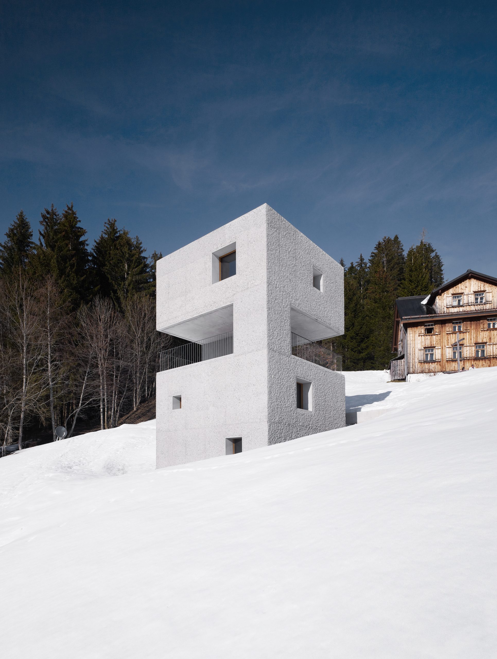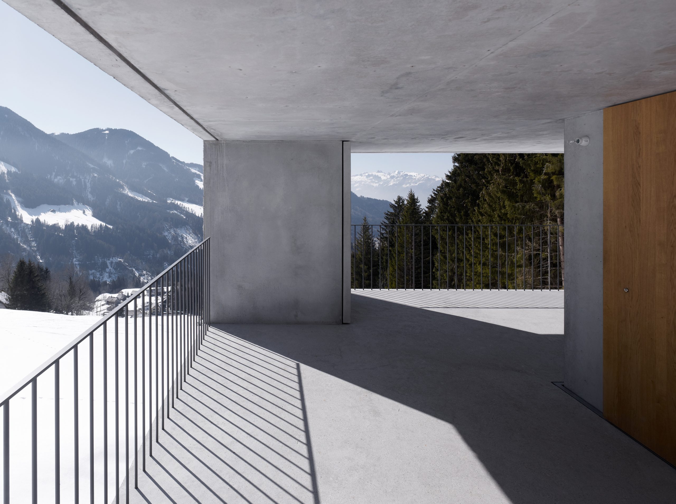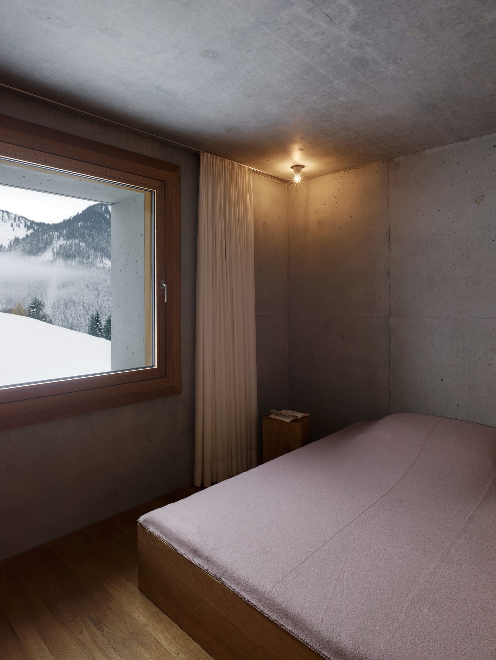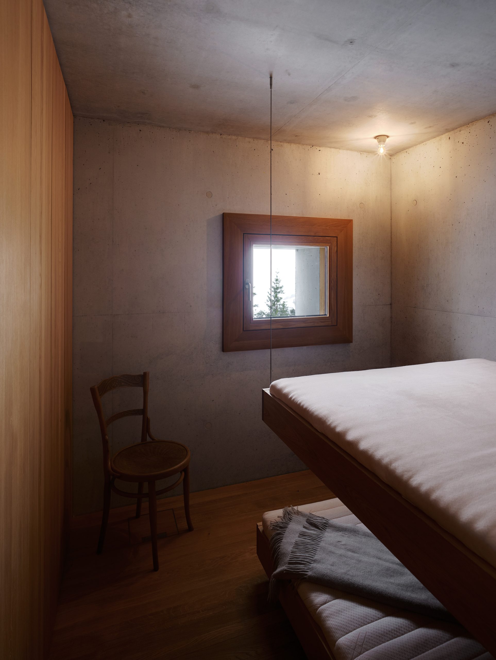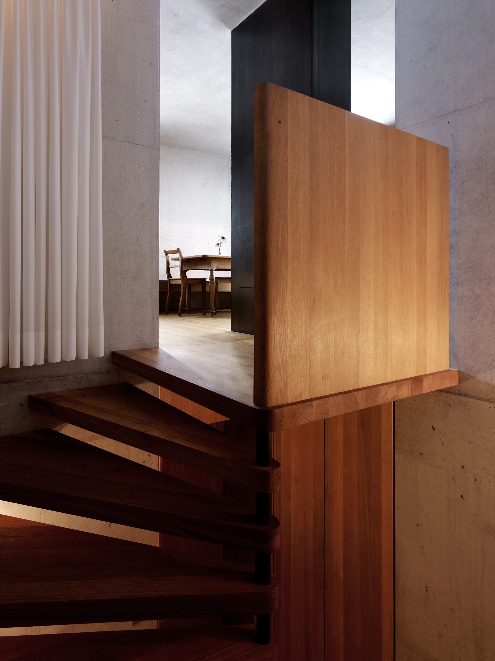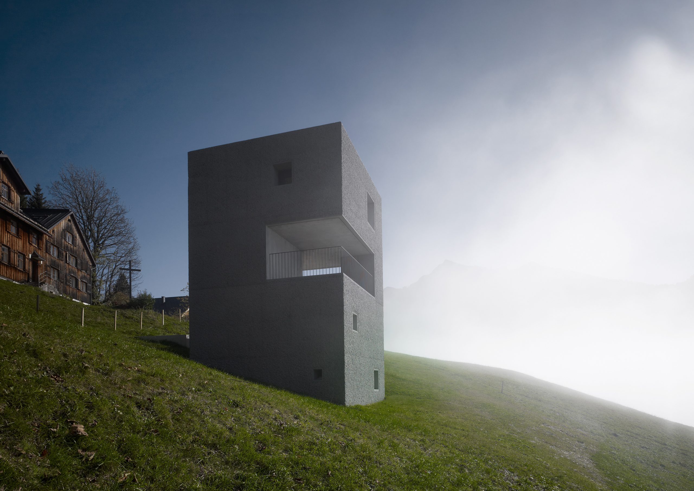Mountain Cabin
Laterns, Austria – Marte.Marte Architects
At the edge of a wooded ravine, beneath the imposing wooden house of the Catholic Community of Sisters, the small tower building rises from the steep hillside. Striking and modest in appearance, it stretches up out of a small hollow situated on a narrow path along the edge of the forest.
The only change made to the hillside is the driveway, as all other terrain has been left in its original shape. Fitting into the landscape as if it were a barn, the building, which is a fine example of the homogeneous use of materials, in this case, carefully hewn rough concrete, stands out against the meadow green and winter white.
Its ashy-gray colour only contrasts slightly with the heavy oak front door and the anthracite-coloured handrails blend in with the branches of the surrounding forest. As if they were punched into the walls, the square windows of different sizes are spread out across the walls, and their full effect is only achieved at the corners. The integration of the outer surfaces requested by the client is a kind of artifice: On the entrance level, accessible via an open staircase, the volume narrows into two load-bearing corner structures. These provide sheltered views in and through the space as well as a meaningful entry experience.
